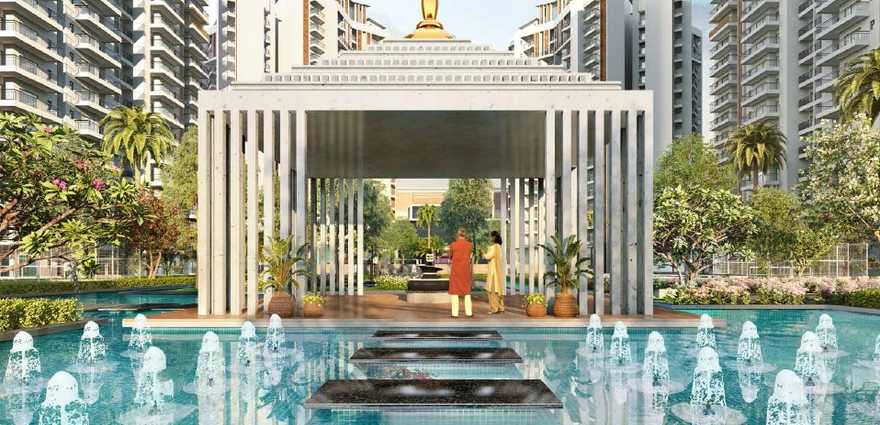ACE Divino is a residential project with a huge response from investors and buyers. The residential project offers 2, 3, 4, and 5 BHK with one of the best locations at Sector 1, Greater Noida West. The residential project offers apartments with a size of 995 sq ft to 1245 sq ft, 1565 sq ft. The project makes it one of the most promising developments with ready-to-shift residences. It thus gives one of the best in class comfortable homes that have set up a benchmark in global cosmopolitan living. The residential project is with best of the rare opportunity to make it a residence for a world-class community.

ACE Divino is a residential project with the best of the exclusive lifestyle amenities and better specifications. The residential project is with a total land area of 10 acres and has total towers as 11. The total number of residences is 646 and has apartment configurations with 2, 3, 4, and 5 BHK residences. The project has an RERA number of UPRERAPRJ6734. The residential project is with better specifications and developments that complement the project. The residential project adds proximity to world-class infrastructure and commercial projects.
ACE Divino is a residential project with some of the well develop signature hallmarks. It is with double height entrance lobby. The project adds exclusive garden floors and penthouses. The project adds brass and glass to the main entry. It adds a double-height door within the façade. The project offers the most exclusive project with a location at Greater Noida West. It has lift doors in bronze. The residences have exclusive 2, 3, and 4 BHK apartments with garden floors and penthouses. It is one of the most exclusive projects of Greater Noida West. The project adds a restricted one-point entry to the towers for security. It has TT and a billiards table with different activities for different lobbies. It has a cobbled drop-off with a feature wall. There is a total number of flats of 1572.
ACE Divino floor plan as 2 BHK + 2T with an area of 995 sq ft, 1050 sq ft. The 2 BHK + Study is with an area of 1245 sq ft. The 3 BHK + 3T is with an area of 1565 sq ft.
ACE Divino is with high-speed passenger elevator which adds additional service elevators. It adds with pressurize staircases, lift lobbies, and lift shafts that add better safety. It adds air conditioning within utility rooms. The floor-to-floor heights on offer are 3.2 meters or up to 10 feet 6 inches. It also eliminates sound pollution. It adds a special safety feature that adds shuttle elevators from the basement that can only get access from the lobby. There is a heated water supply through geysers in the toilets, and kitchens and additionally through a solar water heater within the kitchen. The project adds a fully equipped modular kitchen that adds with hob, microwave, oven, dishwasher, washing machine, and refrigerator. It offers a sunken club house with a multi-purpose hall, swimming pool, fully equipped gym, library, and cards room. Visit our more projects: Godrej Tropical isle, Paras Avenue Sector 129 Noida, CRC The Flagship Sector 140 A Noida